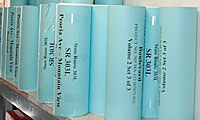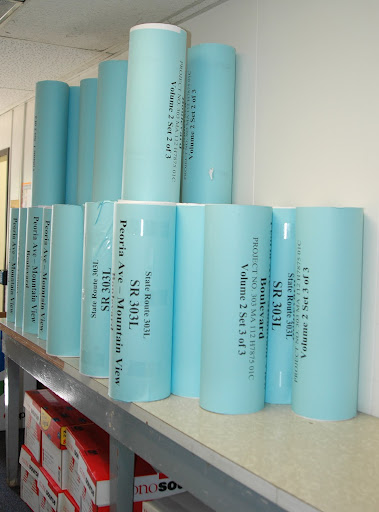Big construction projects call for detailed plans
Big construction projects call for detailed plans

ADOT's Contracts and Specifications office handles project plans. These came in at about 1,700 pages!
Our communication team moved offices recently, and when I walked into our new building this morning, this is what I saw…
Having no idea what this wall of giant blue tubes was, I decided to do a little poking around and share what I could find out here on the blog.
Luckily, I didn’t need to go very far to get the answer.
Right next door to where I work is ADOT’s Contracts and Specifications office. There, I talked with support staff, who told me the blue tubes are actually construction plans that are rolled up and ready to go to contractors. These specific plans are for a project that will construct a six-mile stretch of Loop 303 between Mountain View Boulevard and Peoria Avenue (by the way, we’ll have more details on this project in a blog post planned for Aug. 11).
Since that project is so comprehensive, the plans are pretty big – roughly 1,700 pages! Plans for other ADOT projects are housed in the Contracts and Specifications office, too. Not all projects are of this scale, so most of the plans are smaller than what’s pictured above.
The Loop 303 project has already been awarded to a contractor and work is under way, but most of the plans in the office are for projects that recently have been advertised by ADOT for bids.
Plans are printed before a project is advertised for bids. Construction companies interested in working with ADOT to build that project will purchase these plans to help them put together a detailed bid, or estimate. Based on the bids, projects are awarded by the State Transportation Board. The company awarded the project and ADOT staff members working on the project get whatever plans are remaining.
(Just a note … not all projects follow this timeline. Some projects utilize alternate methods of delivery such as construction-manager-at-risk or design-build.)
Project plans contain anything and everything a contractor would need to know, from basic project information – what needs to be built and where – to the more technical standard drawings and project-related specifics. Depending on the type of project, plans might also include information on the number of lanes, drainage, landscaping, bridges and signals.
So, there you have it! Who would have thought the mystery of “blue tubes” would lead to so much information?


